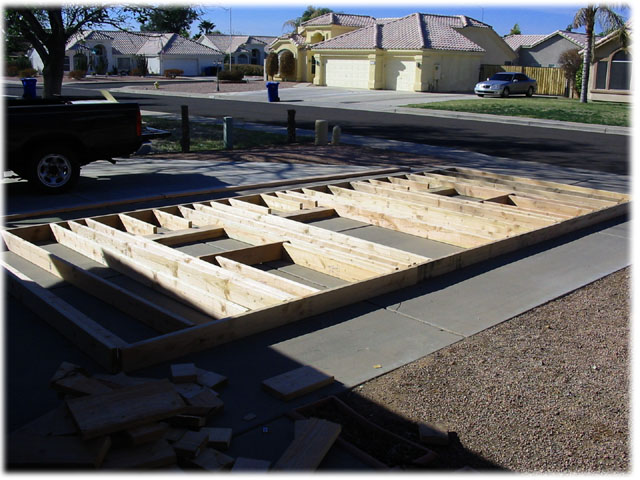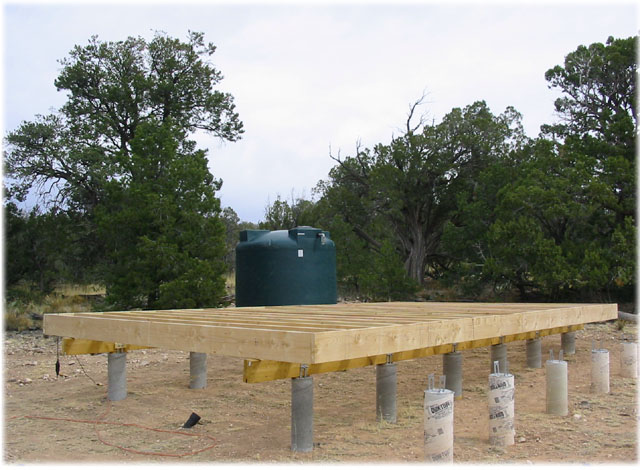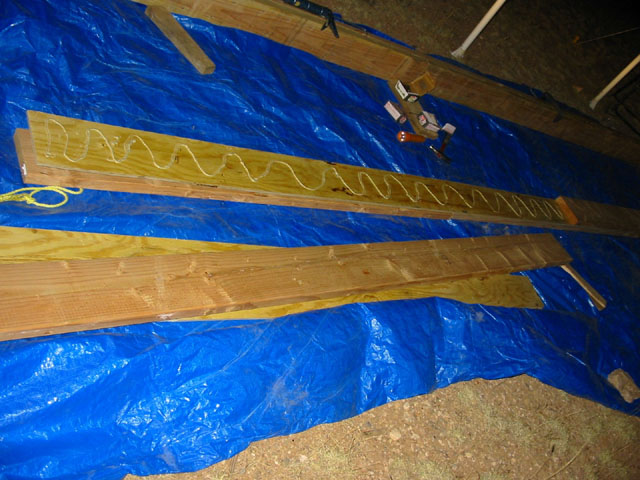LittleHouse – Framing from the inside

LittleHouse – Framing from the inside by admin on Mar.17, 2007, under Framing Kitchen 11 March, 2007. This is where the kitchen will go, with the sink just below the window. It will be an L-shaped kitchen, to allow openness between the cooking area and the living area. Kitchen Living Room 11 March 2007. The shared Kitchen (on the right) and the Living room (on the left) are against the west wall. That’s a great view, but we like the trees better, so we only have a small window in this wall. Living Room 11 March 2007. The other wall of the living room has this 48″ window for good ventilation, and nice views to the south. Directly on the other side of this will will be the 8′ wide porch running the entire 24′ length of the little house. Living Room Window East Wall 11 March, 2007. View from outside, looking at the east wall. The window is for the bedroom. East Wall West Wall 11 March 2007. The west wall from the outside. The ...





