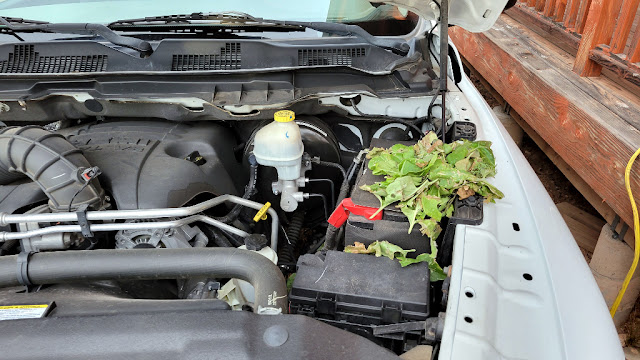LittleHouse – Laying the Subfloor
LittleHouse – Laying the Subfloor
by admin on Feb.20, 2007, under Framing
Subfloor
18 February, 2007.
We laid the plywood down, starting with the front edge, and going across in 4 rows.
The joists were really square, so the edges lined up nicely.
18 Feb 2007.
The subfloor is 3/4″ tongue & groove 4×8 sheets. Each was glued to
the joists with Liquid Nail Subfloor glue, then nailed down with 8d
nails.
18 Feb 2007.
Tara checked the level across the floor and was amazed to find that it
was indeed level. The ground slopes quite a bit, so it gives the
illusion of running downhill.
A Little Short
18 February, 2007.
We were dismayed to discover that with our last half sheet row of
plywood, we were a little short on the back side. We didn’t figure that
4×8 sheets were actually a little less than 4′ wide, when you slid the
tongue into the groove. You lose about a half inch on each joint. We
could have made this better by overlapping the front edge halfway, or
leaving a little more space between the joints.
We were able to lap the Rim Joist enough to glue and nail it down, and the wall will cover it right up, so it’s really an asthetic problem. If I think about it, I’ll cut a 1″ stip of plywood to fill the gap at the end, to make it look better until we get the walls up.
Finished Floor
18 February, 2007.
The inspector was a real dog…
Everything passes to her liking.








Comments
Post a Comment