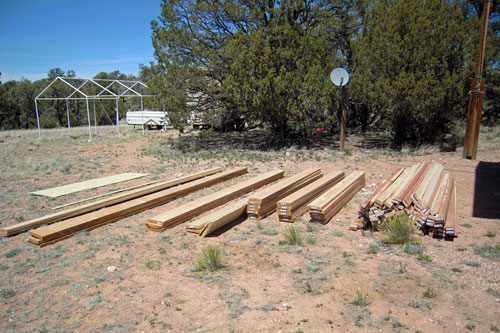Building the Littlehouse Porch

Building the Littlehouse Porch by rdpecken on May.28, 2011, under porch We came up in April to build the deck, this would serve as the floor for the planned covered/screened porch on the Littlehouse. It was a pretty heavy load, but here it is unloaded, ready to start. Lumber to start We decided that since this was to be a covered porch, we didn’t need to go with the much more expensive engineered deck wood that has become popular. Instead, we would build the beams and joists from normal douglas fir, and use redwood for the deck boards. Since they will have a roof and screened walls around them, we don’t expect to have to do a lot of maintenance to them. So the first thing to do was to square up the porch beams with the rest of the house. We ran a string line along the two beams under the house, and extended it out to the porch area. That should be pretty close to square. We don’t need to be exact, since with beams are 6″ long...
