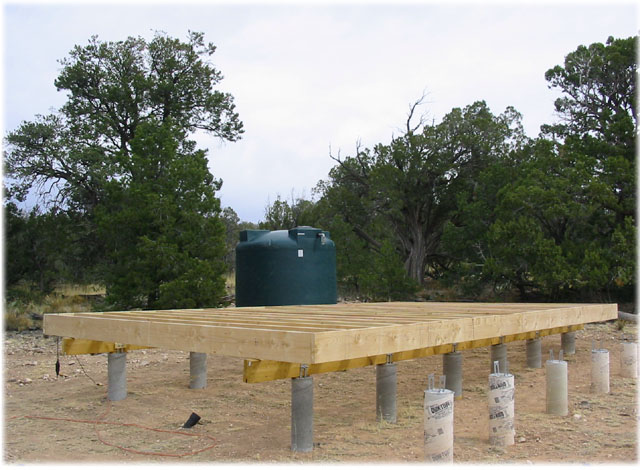LittleHouse – Laying the Subfloor by admin on Feb.20, 2007, under Framing Subfloor 18 February, 2007. We laid the plywood down, starting with the front edge, and going across in 4 rows. The joists were really square, so the edges lined up nicely. Subfloor 18 Feb 2007. The subfloor is 3/4″ tongue & groove 4×8 sheets. Each was glued to the joists with Liquid Nail Subfloor glue, then nailed down with 8d nails. Subfloor Long side 18 Feb 2007. Tara checked the level across the floor and was amazed to find that it was indeed level. The ground slopes quite a bit, so it gives the illusion of running downhill. Subfloor Overview A Little Short 18 February, 2007. We were dismayed to discover that with our last half sheet row of plywood, we were a little short on the back side. We didn’t figure that 4×8 sheets were actually a little less than 4′ wide, when you slid the tongue into the groove. You lose about a half inch on each joint. We c...


