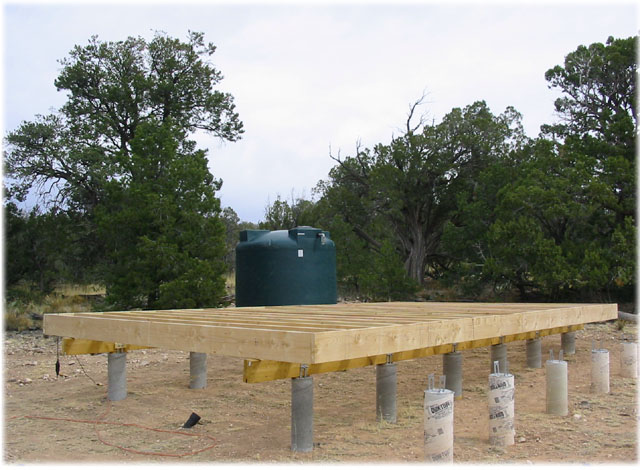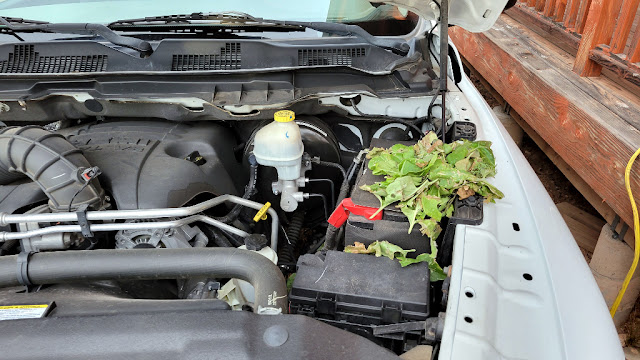LittleHouse – Building the Floor
LittleHouse – Building the Floor
by admin on Feb.20, 2007, under Framing
Floor Joists
18 February, 2007.
With a crazy work schedule, it’s been difficult to find time to get up to the Ranch.
We bought some lumber in town, and precut it to length for the floor joists.
First, we went to each pier and checked/corrected any level problems,
and placed the rest of the bolts in place. The we started on the joists.
18 February, 2007.
I had made the beams an extra six inches long, just in case they weren’t
totally square with each other. We measured 3 inches in on the West
side, and placed the first joist there. Then we measured over 24 feet on
each beam and placed the last joist there. A quick check of the
diagonals and some math determined that we were square.
We then measured over 16″ from the outside edge of the first joist and every 16″ thereafter. A mark at each spot showed us where the center of each joist went. The Rim joists on the long sides are 2x10x12 footers butted together. If I was to do it again, I would have bought longer boards, and cut them off at a 45 degree angle to better hide the seal. They will be covered by the siding and porch anyway.
A string pulled tight between the first and last joists marked how far each joist should overhang the beams. As each joist was placed, it was nailed down with 10d nails.
18 February, 2007.
The original plans called for 2×6 floor joists. Because we are planning
to use 2×6 walls, I thought it might be prudent to beef up the floor,
since it cantilevers over the beams two feet on each end, and there
would be some added weight from the 2×6’s.
A check on the CountryPlans.com website brought a consensus that this would be a good idea. As it turned out, we ended up with 2×10’s for the floor joists. This added some cost to the design, but by the time we discovered they were the wrong ones, we were too tired to return them.
Anyway, the 2×10’s make for a nice, stiff floor that can be insulated to R30 to keep our toes warm in the winter.
Floor Work
18 February, 2007.
After the joists were in, we started on the plywood subflooring. These
were also pre-cut in Mesa, so all we had to do was nail them down.
You can see our new trailer here. The little green trailer was way too small for the 14 foot boards we had to bring up. This trailer is heavy enough to haul our tractor up, when we get one.







Comments
Post a Comment