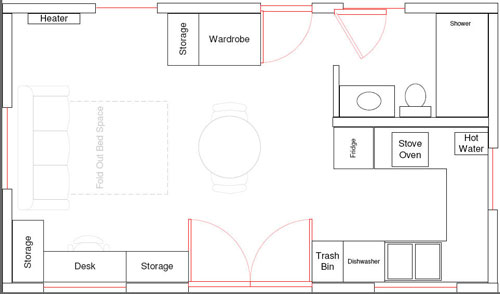Littlehouse First Floor Layout

Littlehouse First Floor Layout by admin on Feb.07, 2009, under Planning Just before framing, we had made the decision to close in the SouthEast corner, which was originally to have been made into the kitchen. Instead we intended to use this as a bedroom. Since getting the Littlehouse dried in, we have been staying inside it at night, rather than using the tent trailer. It has become apparent that a bedroom is not a good use for the 8′ x 8′ space. It’s just too crowded in there with a decent sized bed. So we now intend to revert back to our original design, and put a kitchen in that space, removing the interior wall that had separated it from the rest of the house. We will use a hideaway bed in the living area for sleeping at night, and fold it away in the mornings. Here is a diagram of our initial plans for the first floor. It is apparent that we will need to use small appliances, such as those used in RVs, in the kitchen, in order to get enough counte