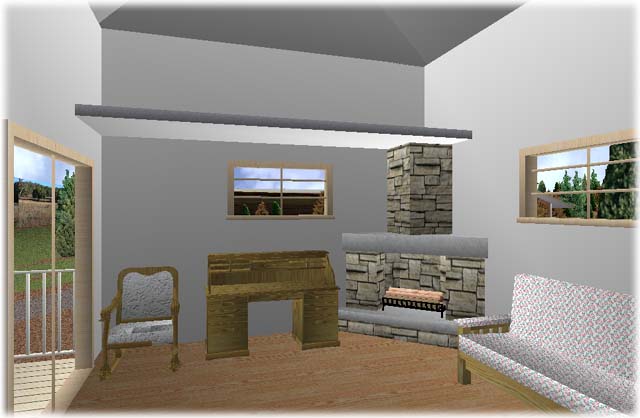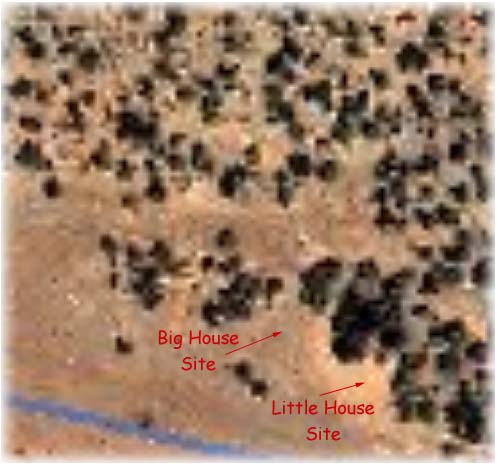Little House Preview

Little House Preview by admin on Apr.24, 2004, under Planning Living Room 04/24/2004 Some type of storage/entertainment center will go on the west wall. Notice the small windows everywhere but south. The hope is to keep the place from heating up too much from the summer sun. West Wall with Storage Preview Kitchen 04/24/2004 Just the basics… Refrigerator, Stove/Oven, Sink. Probably a microwave, too. Kitchen Preview The original sample plans from CountryPlans.com 04/24/2004 Countryplans Website LittleHouse Cottage Plan Modified Plan 04/24/2004 Same size, but moved around some. Haven’t figured out how to keep the furniture from appearing in the blueprint yet. Plan software is Punch! Master Landscape and Home Design. I actually imported the aerial view into the program, then dropped the trees from the landscape program into the plan. The I added photos, such that when you look out the windows, the actual background...


