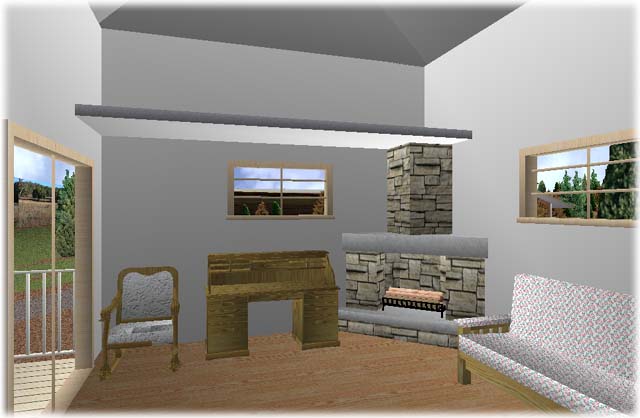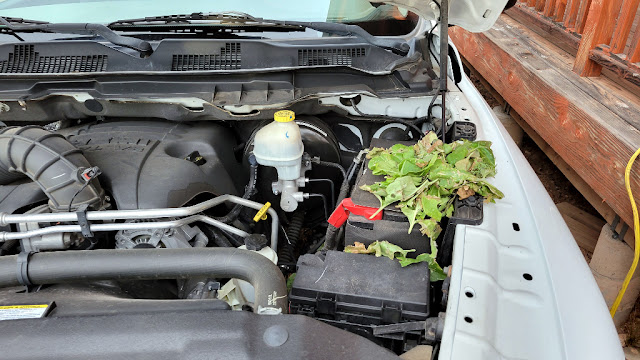Little House Preview
Little House Preview
by admin on Apr.24, 2004, under Planning
Living Room
04/24/2004
Some type of storage/entertainment center will go on the west wall.
Notice the small windows everywhere but south. The hope is to keep the place from heating up too much from the summer sun.
Kitchen
04/24/2004
Just the basics…
Refrigerator, Stove/Oven, Sink. Probably a microwave, too.
The original sample plans from CountryPlans.com
04/24/2004
Modified Plan
04/24/2004
Same size, but moved around some.
Haven’t figured out how to keep the furniture from appearing in the blueprint yet.
Plan software is Punch! Master Landscape and Home Design.
I actually imported the aerial view into the program, then dropped the
trees from the landscape program into the plan. The I added photos, such
that when you look out the windows, the actual background shows up.








Comments
Post a Comment