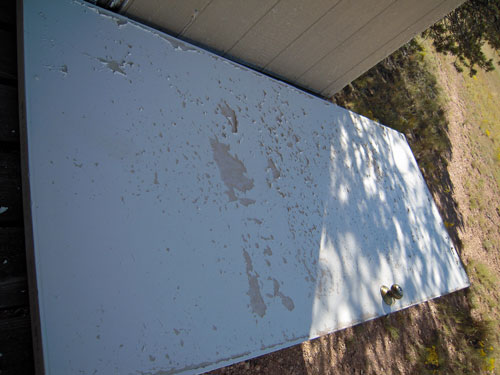Bathroom Shower Install

Bathroom Shower Install by rdpecken on Sep.28, 2010, under Plumbing 09/18/2010 After painting all of the bathroom walls, the base unit It was a little tight. (looking at this process later, I realize that the shower unit is meant to be installed against bare studs, then drywall installed later). I had to pull the inlet for the toilet into the wall (easy, since it’s connected to the adjustable mounting bracket, and the other side of the wall is not drywalled, yet. After placing some tile adhesive down, I placed the base into the cubbyhole. It was not easy to do by myself. Yes, I scuffed up the walls some getting the base in. It was a tight fit. But that will mostly be covered with the shower door and walls, and what isn’t can be touched up when we’re done. Shower Base Unit I couldn’t find the instructions, and I’m pretty certain they don’t say to do this, but I put some screws into the studs on the back wall to stiffe...


