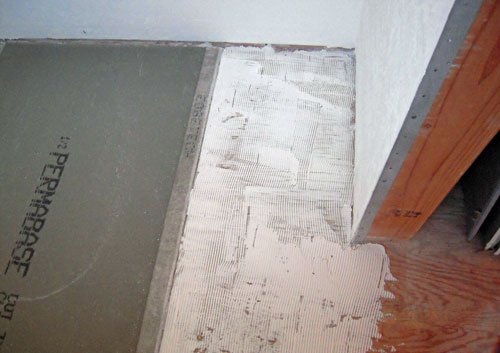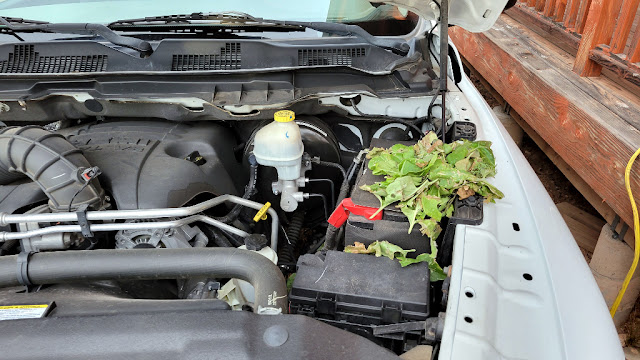Bathroom Floor and Walls
Bathroom Floor and Walls
by rdpecken on Sep.28, 2010, under Flooring
We went up over Labor Day, 2010 to do some work on the Bathroom. At this point, we had installed, mudded and textured the main walls of the Bathroom. The next step was to stiffen up the floor in preparation for the shower and tile install.
When we first built the floor, I didn’t realize early enough that a 4×8 sheet of subfloor wasn’t really 4×8 after you pushed the seams together. So the floor was a little to short width-wise. At the time, I decided to bring the edge of the last sheet out to lay on the rim joist, which left a gap in the seam with the previous sheet of subflooring. We screwed the floor down to minimize moving, but there was still some flex at the joint:
So to stiffen the floor up a bit, we installed some cement board on top of the subfloor. This is basically 5′ x 3′ boards that are made of a cement composite mixture. They are supposed to stiffen up floors to allow laying ceramic tile without any cracking.
We laid a layer of synthetic tile adhesive to the subfloor, and placed the cement board on top:
This was done over the complete floor in the bathroom, and brought out about 1/2 way out the doorway. It really did stiffen the floor, and I like it a lot.






Comments
Post a Comment