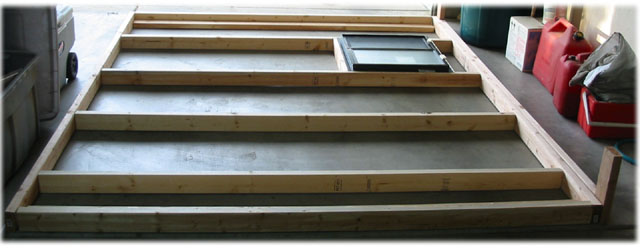Prefabbing the WashHouse – Walls

Prefabbing the WashHouse – Walls by admin on Jul.30, 2004, under WashHouse The Walls Back at the house in Mesa, we cut and dry-fit the walls and the roof for the wash house. Here is the dry fit of the east wall, with the sliding window. We made sure that there were studs centered at 4′ intervals from one of the outside edges of the wall. That way the siding seams will fall on a stud. East Wall Prefab Corners The east and west walls included an extra corner stud to allow connection of the adjoining wall and interior wall panels. The dry fit had it just sitting on the ground, but the corner stud actually is placed on the inside edge of the wall, rather than the outside. Note on the top that the second top plate (at the top of the picture) is cut short enough to allow the second top plate from the adjoining wall to overlap. This ties together the walls and strengthens the structure. Wall Corners Window Frame We found a window that was close enough to 24″


