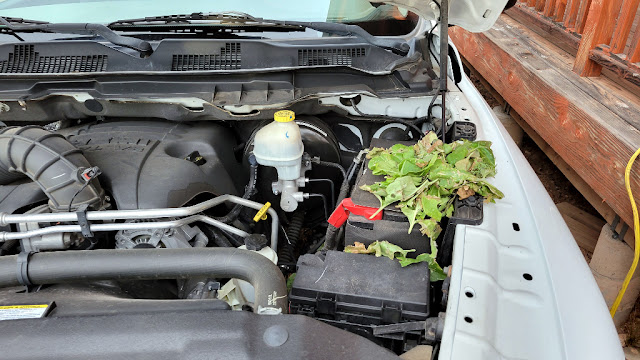Building the WashHouse – Floor
Building the WashHouse – Floor
by admin on Jul.11, 2004, under WashHouse
Floor Joists...
Here, we have nailed down all of our floor joists 16″ on center with 10d nails to the beams.
Notice the middle pier repairs in place.
Rim Joists
After the floor joists were installed, we added Rim Joists to the front and back with 16d nails into the floor joists.
Notice the repairs in place for the middle piers here…
Error #2
Well, we put he joists 16″ on center, but found that 1 4×8 sheet of plywood would not be supported on one end, if it was flush with the side of the rim joists. So we added some support pieces at the joint.
I would have preferred to cut a new board and spanned the beams, but we had no extra lumber, and needed to get the floor down before we left.
That may bite us later, too. If so, I can pretty easily add another full joist later…
Nail the Subfloor
Once the rim joists were attached, we nailed down the 3/4″ plywood Tongue and Groove plywood for the subfloor.
We ran the T&G joints perpendicular to the floor joists to provide the most support.
One minor flaw here is that we had precut one of the pieces of plywood a half inch short, so it doesn’t quite cover the whole 6 feet span on one end. But that’s really cosmetic, and will be covered by the wall, so we’ll let it slide. (I’m beginning to feel like a real contractor…)
Attach the Deck
Now that the main floor is complete, we bolt the deck ledger to the front rim joist of the main floor. The other end of the deck is supported by the two slightly shorter piers in front.
Our next trip will be a little less ambitious, with just some walls going up.
On this trip, we had trenched and laid 150′ of sewer pipe, dug and poured the footings and piers, and built this floor and deck. In addition, we spent two days out of our six in Williams launching a high altitude balloon for our Amateur Radio Club.









Comments
Post a Comment