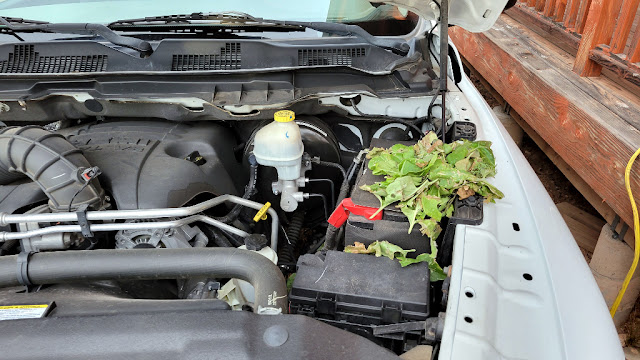Pre-Fabbing a WashHouse
Pre-Fabbing a WashHouse
by admin on Jul.07, 2004, under WashHouse
Wash House
While building the little house, we need a place to clean up after a
hard days work. This project is to build a 6′ x 9′ wash house, with a
sink, shower, and lavatory. We hope to keep it as an accessory building
when the house is finished, possible converting it to a place for the
washer/dryer and general cleanup
Preparation
We are trying to treat this like a kit, making all of the cuts at our
house in Mesa, and transporting everything up to the Juniper Valley
Ranch for final assembly.
Hopefully, this will allow us to construct the wash house with a minimum need for electricity at the ranch.
Here, Randy precuts one of the main floor beams to length.
PreDrilling
After careful measurement, Randy pre-drills the holes for the brackets used to mount the beams to the concrete piers.
Prefitting
After all of the pieces are cut for the floor, they are laid out on the driveway to check that they fit together.
Porch Prep
The deck for the front of the wash house needs to hang a little below
the main floor, to prevent water from splashing up into the doorway.
Here, we used scrap lumber to set the spacing up before drilling holes for the bolts which will hold the porch ledger to the front rim joist of the wash house.







Comments
Post a Comment