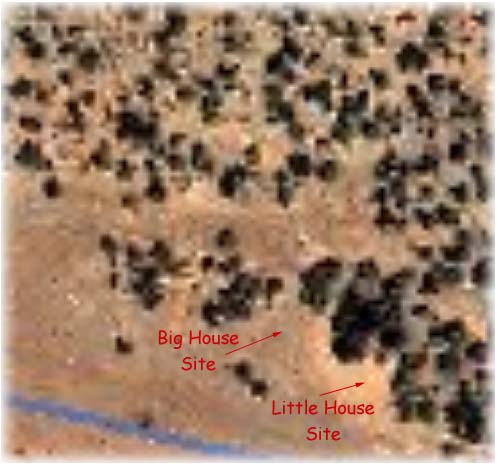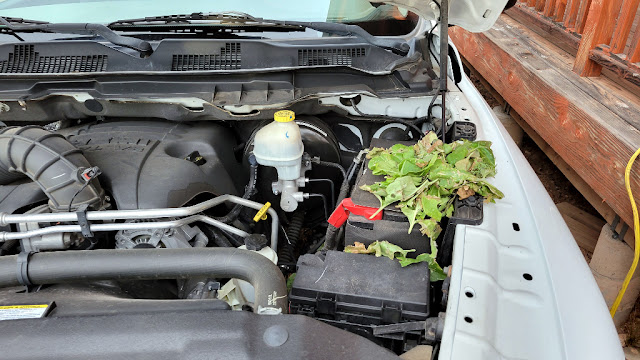Little House Planning
Little House Planning
by admin on Apr.24, 2004, under Planning
Little House
We are planning on building two separate houses at Juniper Valley Ranch
over the next 10 years. Our hope is to complete the first “LittleHouse”
within two years, and use that as a vacation cabin/base while we build
the infrastructure for the rest of the ranch.
House Site
04/24/2004
We picked a location near the eastern edge of the property on the north
side of the meadow for the house locations. The house sites are
sheltered on the west, north, and east by trees. The hill on the north
also protects from strong winter winds. There is a very nice view of the
Black Mountain to the east, as well as our little South Mountain across
the meadow.
Little House
04/24/2004
Little House will closely follow plans ordered from a very nice website: CountryPlans.com.
Plans are not final yet, but it will look something like this. The size
is 14 x 24 feet. It is pretty much a one-room cabin, with a bathroom and
kitchen facilities.
Kitchen & Bath
This is how the east side of the Little House might look.
There is a loft over the kitchen and bath area, for extra storage or guest sleeping.
Great Room
04/24/2004
Well, kind of, anyway. This is the what the main sleeping area might look like.
The couch is a sleeper couch, folded out at night. There might be a fireplace, or it might be a cast-iron heater.
Main Entry
04/24/2004
We think we might use a sliding glass door as the main entry, as it will let in a lot of light, and save some space.
The view is to the south. There is a small table for dining near the kitchen.
In the Kitchen
04/24/2004
We envision a small kitchen, with essentials like a propane/electric refrigerator, propane stove/oven.
Don’t know yet if we will have a dishwasher in the small house.









Comments
Post a Comment