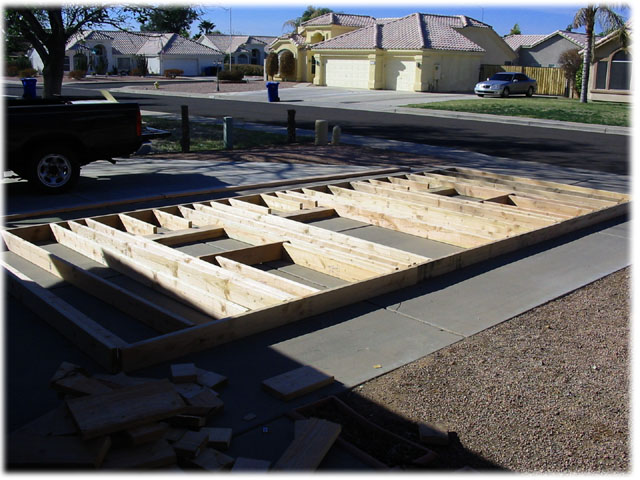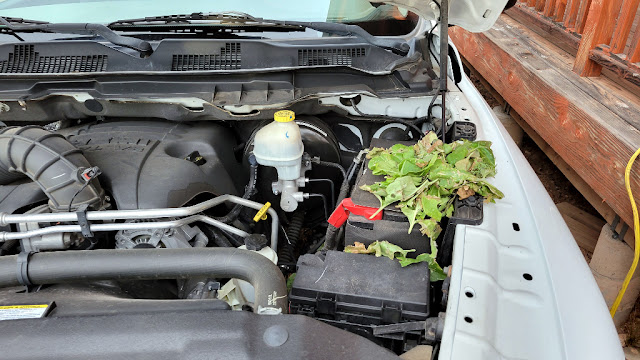LittleHouse – Framing the Walls
LittleHouse – Framing the Walls
by admin on Mar.17, 2007, under Framing
Wall Framing
09 March, 2007.
Just as we had done with the shed, we pre-cut the majority of the lumber for the walls in Mesa.
This allows us the use of power tools and makes the construction at the
remote site much faster. You just have to make good cut lists and
double-check everything.
Even with the extra care, we made a couple of mistakes, but nothing we couldn’t fix on-site.
First Wall
10 March 2007.
The first wall went up pretty quick in the Northwest corner of the house.
Most of the segments were built to 8 foot widths, as we wern’t sure if
we would have much help available to lift them. As it turns out, our
daughter Sarah, and her family came along and were a big help.
The window is 36″x36″ above the Kitchen sink space.
We used a 2×4 to brace it while we continued working.
Fifth Wall
11 March, 2007.
The fifth wall is on the far right, in the Northeast corner. It is for the bathroom, and has a 36″ window.
Bathroom
11 March, 2007.
Here is the inside of the bathroom area. It has the window on the north
side, and a shower will go on the right (east) side, while the toilet
and sink will go on the near (south) side.
The entry will be on the left side.
If you look closely above the windows, you will see that we have pre-notched some of the studs to set the ledger for the loft into.
We can see that we will need to add another 2×8 and an inch of plywood to fill out the headers in these areas, so they can support the loft ledger better.
Back Door
11 March, 2007.
The back door will be a 36″ exterior door. There’s a really nice sitting area in back. It’s nice and shady, and fairly level.








Comments
Post a Comment