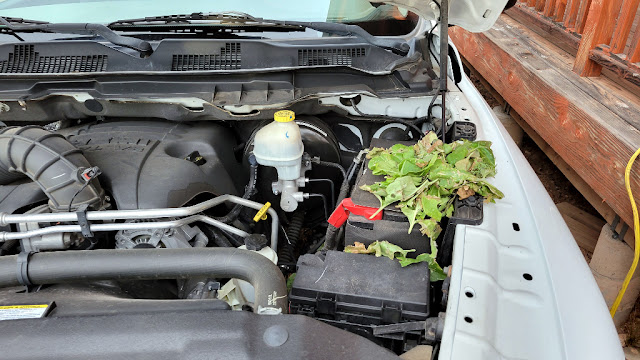LittleHouse – Framing from the inside
LittleHouse – Framing from the inside
by admin on Mar.17, 2007, under Framing
Kitchen
11 March, 2007.
This is where the kitchen will go, with the sink just below the window.
It will be an L-shaped kitchen, to allow openness between the cooking
area and the living area.
Living Room
11 March 2007.
The shared Kitchen (on the right) and the Living room (on the left) are
against the west wall. That’s a great view, but we like the trees
better, so we only have a small window in this wall.
11 March 2007.
The other wall of the living room has this 48″ window for good ventilation, and nice views to the south.
Directly on the other side of this will will be the 8′ wide porch running the entire 24′ length of the little house.
East Wall
11 March, 2007.
View from outside, looking at the east wall. The window is for the bedroom.
West Wall
11 March 2007.
The west wall from the outside.
The built-up beams that we installed last fall twisted on the west end for a few feet, but they straighten out underneath. Hopefully they will straighten out some more to look a little better. I don’t think it’s a structural problem, as there is still plenty of contact on the top and bottom surfaces, and most of the pressure is down.
South Wall
11 March 2007.
Here is the south facing wall of the house. It will have the 8’x24′ porch adjoining it.
We like all of the windows, as we didn’t want to feel like we were in a box.
Since summer heat is more of a concern that winter cold, the extra ventilation will take advantage of our daily breezes we get at the ranch.
North Wall
11 March, 2007.
The north wall opens up to the nearby shady area with pine and junipers.
The next trip will be to apply sheathing and finish the headers and ledger for the loft.










Comments
Post a Comment