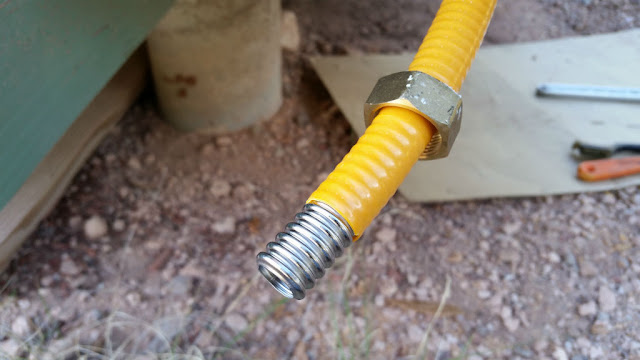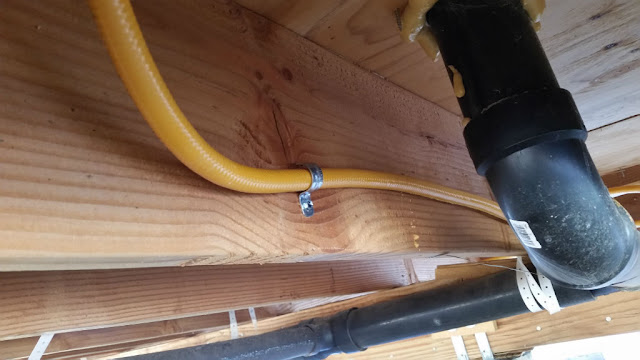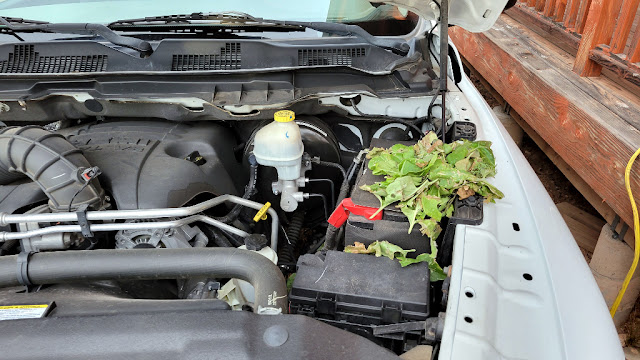Gas Lines for the LittleHouse
Gas Lines for the LittleHouse
by rdpecken on Jan.18, 2017, under Gas Appliances
We came up in late October to run some
propane lines into the LittleHouse. These are to feed a wall-mounted,
direct-vent propane heater, gas water heater, oven/stove, and possibly
refrigerator.
The house heater will be mounted on the North wall, near the northwest corner of the house. We hope to have solar radiant heating run under the floor throughout the house, but the propane will be our backup heating system.
The other appliances are all located in the kitchen area, along the north wall of the kitchen.
We started out by installing a manifold in the Northeast corner or the house. There are two 6″ black pipe nipples installed on the back, along with two plugs on the unused ports on the back, and one plug on the unused port on the side. We also installed a gas valve at the inlet to the manifold. This is where the propane tank will tie in. From there, we have one line run to the direct-vent heater location, and a second line running to the kitchen.
We are using Homeflex corrugated stainless steel pipe, from Lowes. We picked up an installation manual at Lowes, and by filling out the form in the back of the manual, we are certified to install this ourselves.
We start a connection by cutting the tubing square, using a pipe cutter. We then stripped back the jacket for the specified distance, and inserted the nut to the connector.
Next, we installed the split washer 4 corrugations onto the pipe.
Following the split washer is the flat washer.
The the rubber o-ring is installed.
The fiber washer goes inside the fitting.
We ran some black tape around the end of the pipe, where the steel was exposed. This is not required, but we thought it looked better, and maybe protected the pipe some. We also used gas-rated teflon tape on the threads of the black pipe fittings at the manifold.
Both lines were terminated in the same manner.
We bored holes in most of the floor joists along the north side of the house to run one pipe within the floorspace to the heater location. The other line only required a couple of holes to be bored in floorjoists, as most of the run was between two joists running the other direction to the kitchen. We brought both pipes up into the living areas within the wallspace, and terminated them with a combination of black pipe nipples, 45-deg and 90-deg angles, and finally a shut off valve at each location. We didn’t get pictures of the end connections, but will put them in a future post, when we return to pressurize and test the installation.












Comments
Post a Comment