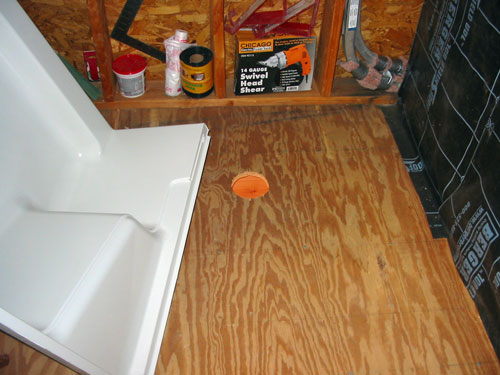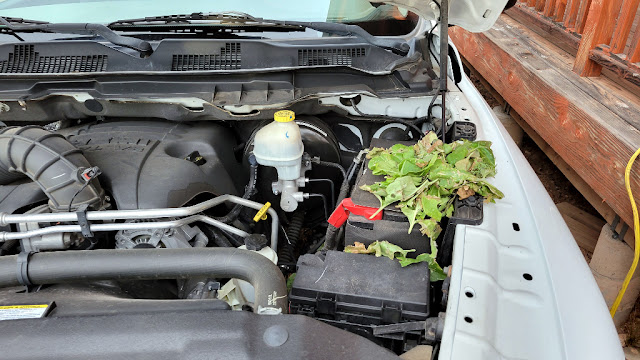Waste Water Plumbing for the LittleHouse
Waste Water Plumbing for the LittleHouse
by rdpecken on Oct.25, 2009, under Plumbing
Over October break, Tara and I went up to the ranch to do some plumbing on the LittleHouse. The weather was almost perfect, and we got a lot finished.
We had picked up a shower kit from Lowes which is identical to the one we put in the washhouse, except the color is white, instead of cream. It was the only model that there was in either Home Depot or Lowes that had the sitting platforms in it. We really like that design for being able to rest your foot on it while washing. All of the other designs looked to be of inferior construction, as well. Since these were no longer being produced, we had a hard time finding them, and had to visit several stores before we found a set still in the boxes.
After clearing all of our tools and supplies from the future bathroom, we marked and cut out the hole for the shower drain and toilet.
Next, we did the same for the toilet drain…
The drain fixture was dropped into place. Before the pipes were connected underneath, we raised the shower and the toilet drain about a half inch off the floor to allow for placing cement board on the floor before everything is installed. The toilet drain will be an additional half inch higher, but there is plenty of leeway in the drain fixture to accommodate that.
Here, the vent pipe penetrates the floor, into the wall cavity above.
The idea is to use the air admittance valves inside the walls, rather than poking holes in our roof for a vent. I may be willing to have one vent to the outside, if I can exit a wall, instead of the roof, though…
The shower drops into a standard P-trap, which connects to the 3″ main drain. We didn’t glue the shower drain in yet, as we will be lifting the shower to place cement board underneath it to make things more solid.
I had a couple of 45 degree elbows to make the 90 degree turn for the bathroom sink to penetrate the floor into the wall space separating the bathroom and the kitchen…
The 3″ toilet drain connects to the main drain, while the other drains are 2″
The Kitchen sink has the longest path, as it is on the far south side of the kitchen. Also, in order to leave enough room to work on things, it connects to the main drain further down the line.
I didn’t want to run a straight 90 degree elbow, as that might restrict flow from the kitchen sink. So I used a long sweep 90-degree turn. That made the pipe fall lower than I had hoped, and is another reason that it attaches to the main drain further down, in order to make sure it flows downhill all the way.
From the 90 degree turn, the drain heads west for a few feet, then makes a 45 degree turn to meet the main drain 4 or 5 feet away.
Tara sprained her ankle when she stepped on a loose rock. Here she is soaking up some rays and resting here foot…
You didn’t take my picture like that, did you???
















Comments
Post a Comment