LittleHouse Wiring Cont’
LittleHouse Wiring Cont’
by admin on May.05, 2009, under Electrical
After finishing the Bathroom wiring, we started on the Kitchen.
We started at the far end of the string, and installed the switchbox
first, then started working our way back toward the breaker box from
there.
One switch for Kitchen Lights, one for Garbage Disposal, two for outdoor lights.
We finished the South side first. On this side of the Kitchen we plan to have the sink and possibly a dishwasher, but we haven’t decided on that yet…
Next, we moved on the the East Side, where we just plan to have a countertop and the small RV-type hot water heater…
And then we moved on to the North side, where we ran out of the 12-2 wire. So we will have to finish that on the next trip up. We plan to have the refrigerator and stove and microwave on this side….
Finally, we wired up the ceiling for a row of three lights down the middle and one light above the sink…


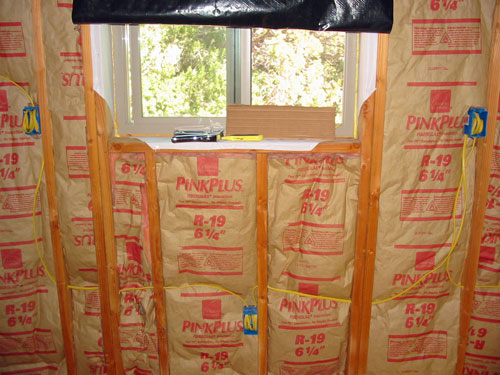
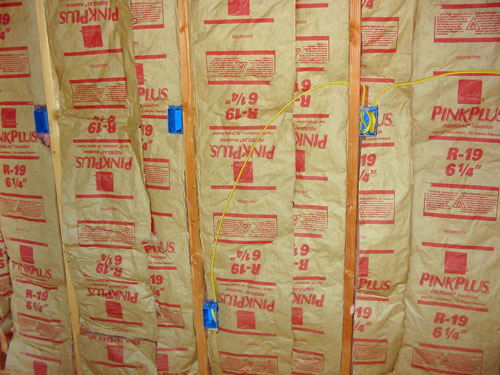
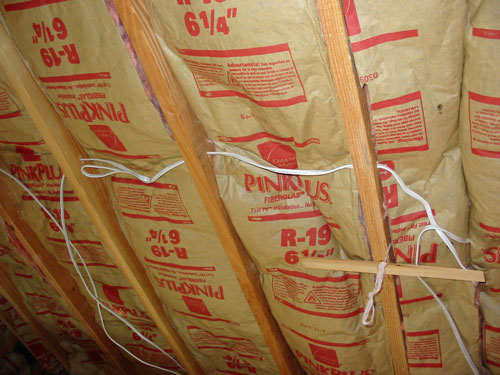
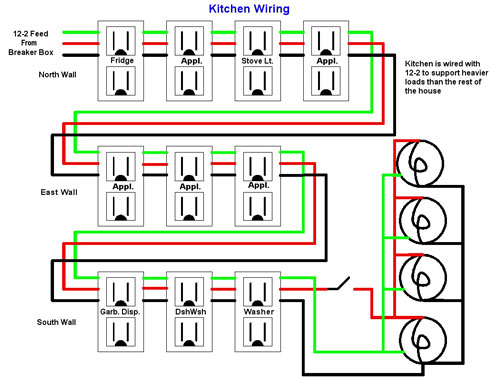


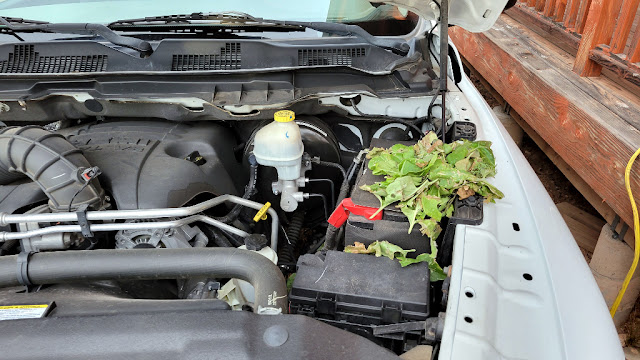
Comments
Post a Comment