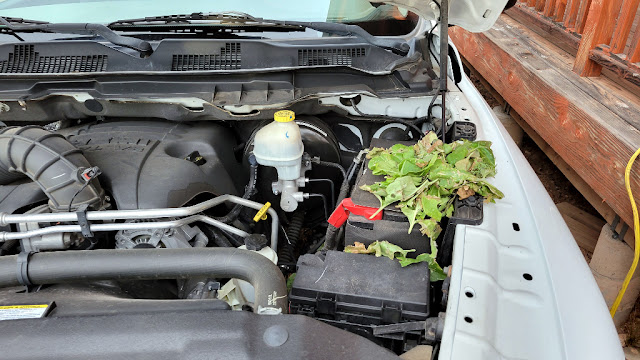LittleHouse Electrical Installation
LittleHouse Electrical Installation
by admin on May.04, 2009, under Electrical
We started electrical wiring in the LittleHouse on May 2nd, 2009. Starting in the Bathroom, we were able to get the Bath Wiring finished, and got started on the Kitchen Wiring before we ran out materials.
We went to Home Depot to get some electrical supplies before coming out for this trip. While looking for a suitable breaker box, we came across an All-In-One box for $35.00 by Square-D. Since this included five 20-amp breakers, we figured it was a pretty good deal, as the breakers themselves are about $6.00 each…
This did not include a main breaker, but we have a trick to get around that. The idea is to use 2 of the breaker positions to actually feed the box from our inverter through a 30-amp dual pole breaker. This will then act as our main breaker, with the rest of the breakers feeding the various circuits.
We are also connecting the two sides of the panel together, so that when we feed it with our 110 volt inverter, it will feed both sides, rather than configuring it for 220 volt operation. If we ever decide that we need 220 volts, we will need to re-wire the box to accommodate that.
We don’t know at this point if we should connect the Neutral to the Ground bus or not. Some jurisdictions require it, while others do not. We have read that some generators and inverters do NOT like that configuration, so for now, we will leave them separate.
The panel is being installed on the short wall? between the bathroom and the living room. Before we could install it there, we had to move one stud, so that it was at the correct width for the box.? Once again, the poor-man’s sawz-all came into use… to cut the nails holding it in place…
Once the Stud was moved, we clamped the box in place, making certain to leave it sticking out a half inch from the stud, so that it will be flush with the drywall later…
We then secured the panel to the studs with four screws. Here is a front view of the panel. On the left and right side of the black plastic, you can see the buss bars for the neutral wires, which are all connected togther. Further to the right, you can see a similar buss bar for the ground wires.
The two large screws under the breakers is where you would normally feed the two 110 VAC feeds from commercial power, which gives you your 220 VAC in a typical house. In our LittleHouse, with off-grid solar being our only power source, we will connect these together so that all breakers will provide the same 110 volt feed from our inverter.
Finally, on the very bottom of the black plastic piece, you see a coupling bar going straight across. This is where we will use a screw to connect the neutral to ground, if we decide that it is necessary. The bar is currently connected to the two neutral busses. By inserting a screw in the center tap, it will screw into the case underneath, which is in turn grounded to the ground buss bar.
Our initial wiring diagram will look something like this…
And here is the top of the box, which we will need to punch out and install a bushing to prevent nicks in the wires.
And here is the Front cover to the Breaker Panel…











Comments
Post a Comment