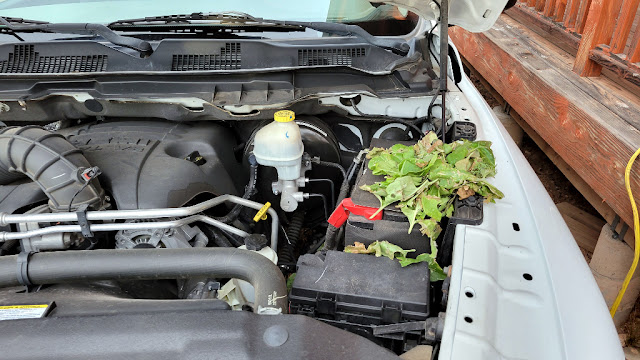LittleHouse – Installing the French Doors
LittleHouse – Installing the French Doors
by admin on May.05, 2008, under Windows & Doors
French Door Install
03 May 2008.
We cut an X in the housewrap, as we had done while installing windows.
Then we used the jig saw to cut out the door opening. As it turned out, the door that arrived from our special order was 2″ shorter than we expected, so we had to install a spacer above the door to fill in the empty space. We then folded the housewrap in, as with the windows.
French Door Install
03 May 2008.
Next, we installed two sheets of siding, because the brickmold was pre-installed on the door. That means we had to have the siding in place before installing the door.
After the siding was in place, we tilted the door into place. We were a little dismayed to discover that I had cut the siding hole too big on top (again the extra 2″).
We fashioned a drip edge from flashing and placed it above the door, and filled the void with scrap wood and sealent, until we could bring more siding next trip to replace it.
Then, I checked plumb and level, and drove some screws into the side to hold it in place while we made final adjustments.
French Door Install
03 May 2008.
Then we spent some time adjusting all of the latches, making sure that both doors opened and closed correctly.
The door on the left latches to the top and bottom plates, and is normally closed. when you want to open it, you release the latches on the inside door edge.
French Door Install
03 May 2008.
When everything was working well, I drove in some more screws to hold it securely.
French Door Install
04 May 2008.
We had a hard time getting the door even (no surprise, there). Finally, we discovered that we needed to pull the hinges tighter against the studs. Once we did that, the doors worked very well.
The doors are steel covered double french doors from Lowes (Reliabilt), made by Jeld_Wen. They have blinds built in between the glass.








Comments
Post a Comment