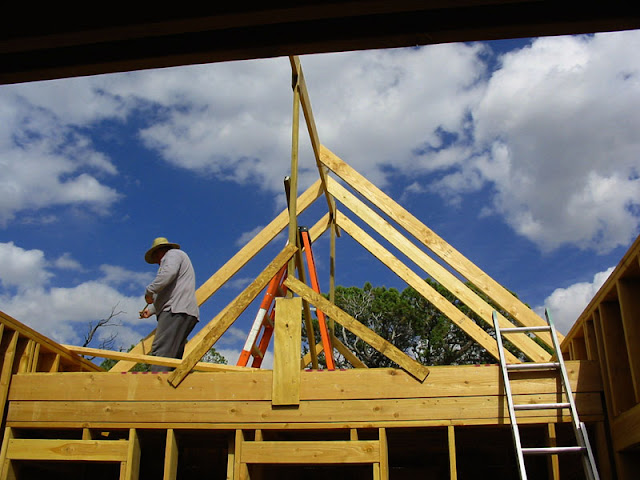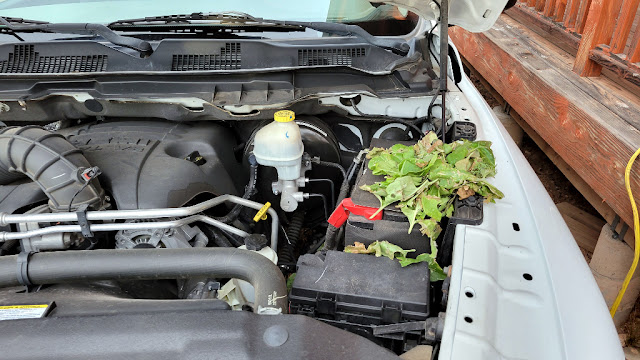LittleHouse – Framing the Roof
LittleHouse – Framing the Roof
by admin on May.24, 2007, under Framing
Roof
22 May, 2007.
Well, here we are for another week at the ranch. This trip we intend to build the roof.
We have built two temporary supports for the ridge beam, and started to cut and install the rafters on the East end.
Placing Rafters
22 May 2007.
The roof was the most difficult part to build, so far. I expected the
rafters to be difficult, but they actually wern’t too bad. The hardest
part was keeping the ridge beam straight.
By altering which side we put the 1st ridge beam of a pair up, we were able to keep it pretty straight. We still had some problems with crooked lumber, though.
Rafters to Ridge
22 May 2007.
We made the ridge board stick out to provide support for the overhang on the east and west gable ends.
So that we could start a sheet of plywood on one end, we installed an extra rafter pair 24″ from where the edge of the overhang will be. Then we spaced all the rest of the rafters on 24″ centers from this one.
Temp Support
22 May, 2007.
Here, you can see the bottom of the temporary support we built on the East end.
It’s not a very good picture, but we basically used scrap lumber to keep the support from moving laterally. We also screwed it to the floor to keep the bottom from kicking out in an east/west direction.
Shims
23 May, 2007.
We had to shim some of the rafters at the top. We’re guessing that
placing the first rafter of the pair may have bent the ridge board one
way or another. Or perhaps our cuts were not exactly the same from one
rafter to the next.
At any rate the shims allowed the rafters to maintain the correct angle when all was complete.
Ridge Board
23 May 2007.
The ridge board is actually two boards joined in the middle. It would
have been too difficult to have a one-piece ridge board span the entire
26+ feet.
We cut the end of each ridge board at 45 degrees, so when we joined them together, they would fit snugly.
Getting There…
23 May 2007.
So here is the east end rafters complete. We will continue by using the
loft on the other end and the scaffold that we rented for the middle.
East End
23 May, 2007.
View from the back of the house at the east end rafters.
End of the Day
23 May, 2007.
Tara’s cleaning up at the end of a long day…












Comments
Post a Comment