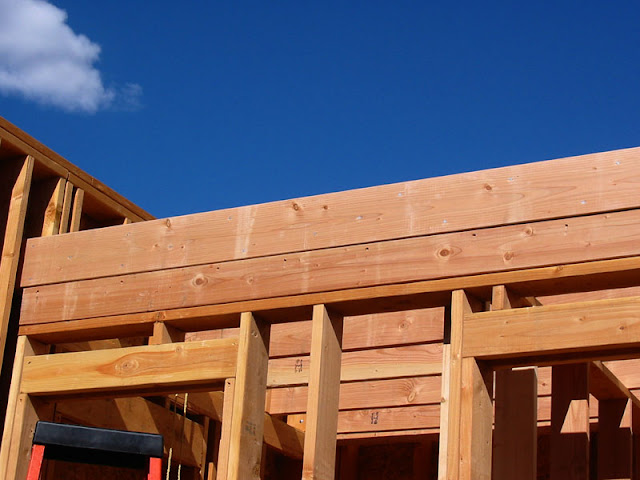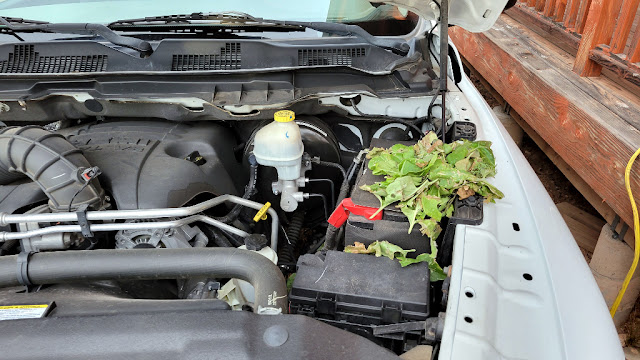LittleHouse – Building the Loft
LittleHouse – Building the Loft
by admin on May.12, 2007, under Framing
Loft
08 May 2007.
We arrived for another week of work on May 7th.
After placing the loft floor joists on their ledger boards and bolting them to the walls, we discovered that we had built the interior wall to short. (That happens when you are tired…).
So we built a big header beam out of 3 2×6’s sandwiched with 2 layers of half-inch plywood. Placing this on top of the wall (which was luckily built to be load-bearing anyway) brought the height up to where it should be.
Then, the floor joists on the end are doubled up anyway, to provide a beefier support for the railings of the loft.
Loft Floor Joists
08 May 2007.
The loft floor joists rest on the ledger boards that we built into the
walls. We then bolted them to the wall joists to tie the north and south
walls together, in place of collar ties on the roof above the lofts.
We used shims liberally to snug up the little spaces that didn’t quite fit, or to get things as level as possible, even given the crooked lumber we often have to work with.
Loft Floor
09 May, 2007.
After building the loft floor joists, we installed the 3/4″ tongue and groove subfloor for the main loft.
Here, Randy is nailing down the subfloor.
Small Loft
11 May, 2007.
Here, Tara shows off the small loft on the west end. This one is for
storage only, but even so, it is very strong, with no flexing when we
walk around on it.
It is about 13′ wide by 4′ deep.
Big Loft
11 May 2007.
And here is the big loft on the East end. It is for sleeping. It’s about 13′ wide by 8′ deep.
Notice how we built the walls higher than the loft, to provide extra headroom in the loft.
View from Loft
11 May 2007.
Here is a view to the northeast from the loft. We won’t be able to see
this way from the loft window, but it is an interesting perspective.
View to South
11 May, 2007.
And here is the view to the south, from the big loft.
Nails
07 May, 2007.
So what do you do when you break a fingernail while building the little house?
You pull out the dremmel tool and fix it, of course!











Comments
Post a Comment