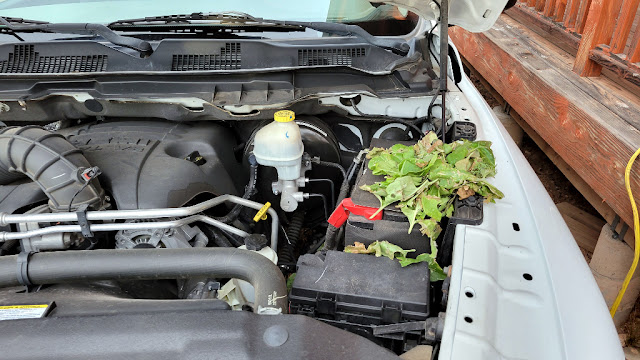Water Line installation
Water Line installation
by admin on Jun.20, 2006, under Water System
Water Lines
16 June 2006.
The next task is to run the water lines from the water tank to the
little house site and the wash house site. I stopped in Prescott and
picked up this trencher from United Rental.
Water Lines
16 June 2006.
The trencher is a walk-behind model similar to the one we rented a couple years ago for the sewer lines.
I found this one to be a little harder to control, due to it’s steering
mechanism – the rear wheels turn. It is easier to run while backing up,
but difficult to line up for your trench line while going forward.
The Blue handle locks or unlocks the rear wheels together. It is easier to go straight when the wheels are locked.
The Green handle raises and lowers the blade.
The big Orange handle is for steering. It also acts as a dead man’s
switch, killing the engine, if you let go. That was kind of a pain…
The little orange handle engages the chain so the teeth start cutting.
The Yellow handle engages the clutch for the whole contraption.
Water Lines
16 June 2006.
I wanted to place the shutoff control box for the little house outside
of the foundation area. So I decided that the back wall of the house
would be square with the back pier lines, and used a 2×4 to establish
that line. Then by applying a little Pythygorem’s theory, I determined
how far out to place the second 2×4 to create a square line from the
back set of piers. The string is where the east wall of the house will
be. So then I placed the control block out a few inches from this wall,
and centered it on the position of the inside bathroom / kitchen wall.
That way, I hope to be able to come straight out of the control box and
up into the interior wall for all our plumbing needs.
Dry Fitting
16 June 2006.
I thought that if I dry fitted everything beforehand, it would make things easier as I went.
I didn’t realize what a rough trench the trencher would make while
digging through all of the rocks. I probably could have saved time by
skipping this step, and fitting on the fly.
Here is the planned route from the tank to the left for the wash house, and to the right for the little house.
Dry Fitting
16 June 2006.
The path from the tank to the little house.
The water line is 2″ schedule 40 pvc. This is about a 15 foot run.
Dry Fitting
16 June 2006.
The path from the water tank to the wash house is a little awkward, due
to the existing trees and rocks I wanted to avoid. This is about a 70
foot run.
Dry Fitting
16 June 2006.
Looking the other way, from the edge of the trees toward the little house and water tank.










Comments
Post a Comment