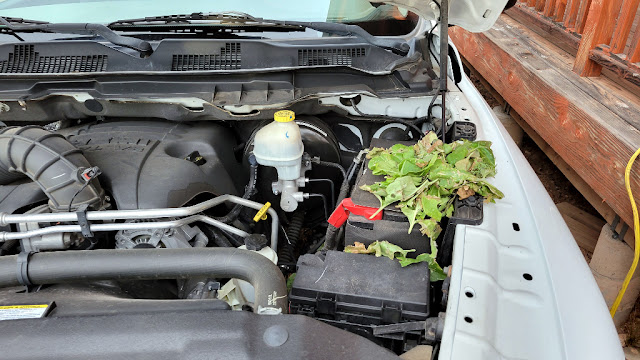Washhouse Shower Installation
Washhouse Shower Installation
by admin on Sep.05, 2004, under WashHouse
Shower Base
September 2nd, 2004.
This trip, our goal was to install the shower base, and plumb it to the sewer line.
We built the wall on the right to support that end of the shower.
Next, we mixed a mortar and layed it on the subfloor under the shower area to provide a solid level base for it. To complete this bathroom we will be doing a sink and toilet installation right away to get all the plumbing set up.
September 2nd, 2004.
Here is a view of the motor mix applied to the subfloor under the shower base.
September 2nd, 2004
Here, you can see the 3″ main drain line extending from one end of the
wash house to the other. As the toilet and sink are installed, they will
be connected to it, too.
The “P” trap is for the shower drain. It traps water to prevent sewer gasses from entering the shower stall.
September 2nd, 2004.
Here is another view of the shower drain installation.
We had to cut a 4.5″ hole in the floor to accommodate the drain connection to the shower. By the way, the drain is not included in the shower kit. It must be purchased separately. Remember to get to acrylic or silicone sealant to apply to the drain and shower base.
September 2nd, 2004.
If you don’t vent your drain lines, the suction of the water going down
will pull the water out of your traps, and you may get sewer gasses in
your building. Your drains will also be slow.
Normally, these are run inside the walls and out through the roof, but it seems easier at this point to just run it up the side.
For a 3″ drain, no fixtures should be further than 6′ from the vent. That’s pretty close to what we have here. When we install the toilet, we will probably move this to the back of the building, so it will be closer to 4.5 feet maximum from any fixture.








Comments
Post a Comment